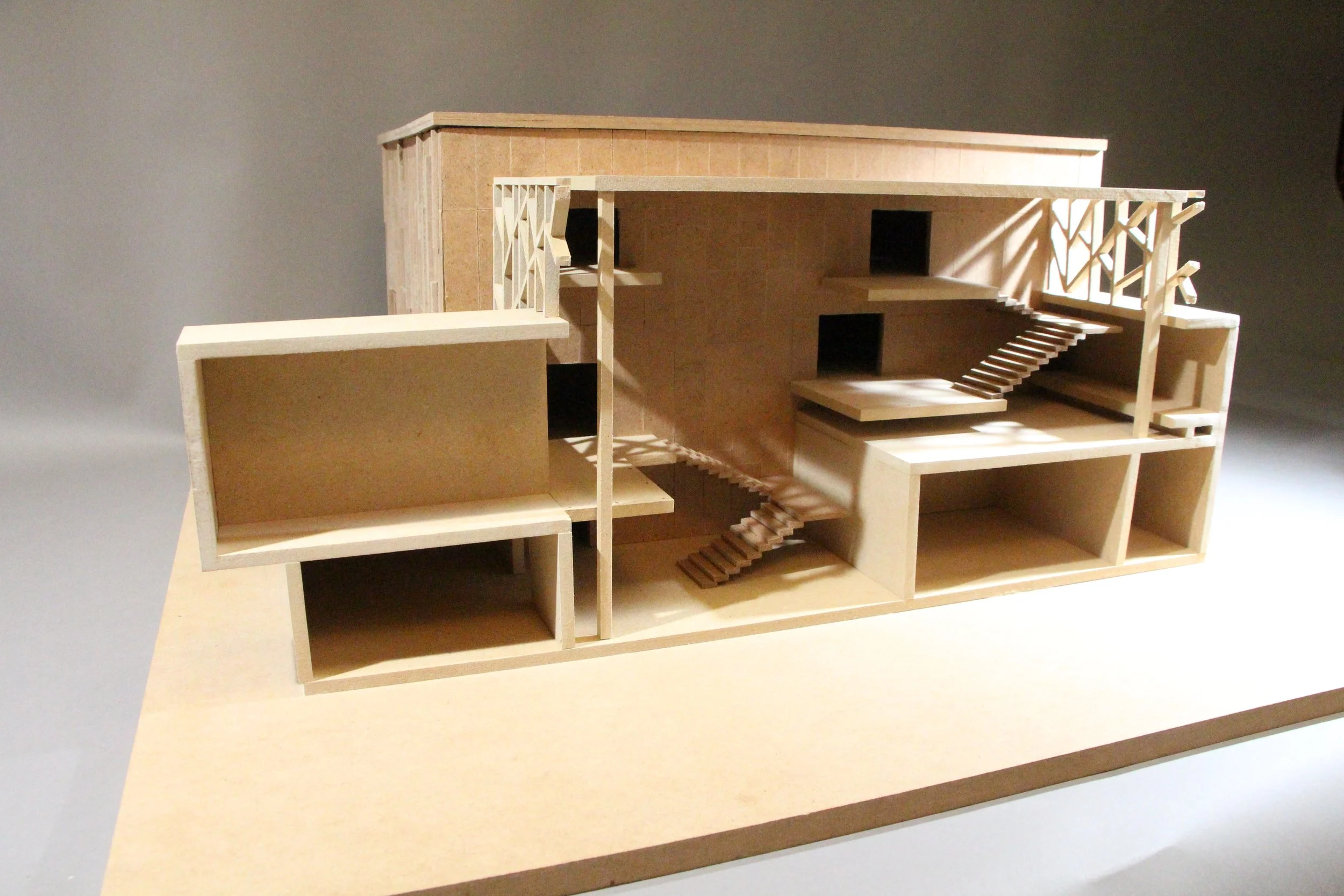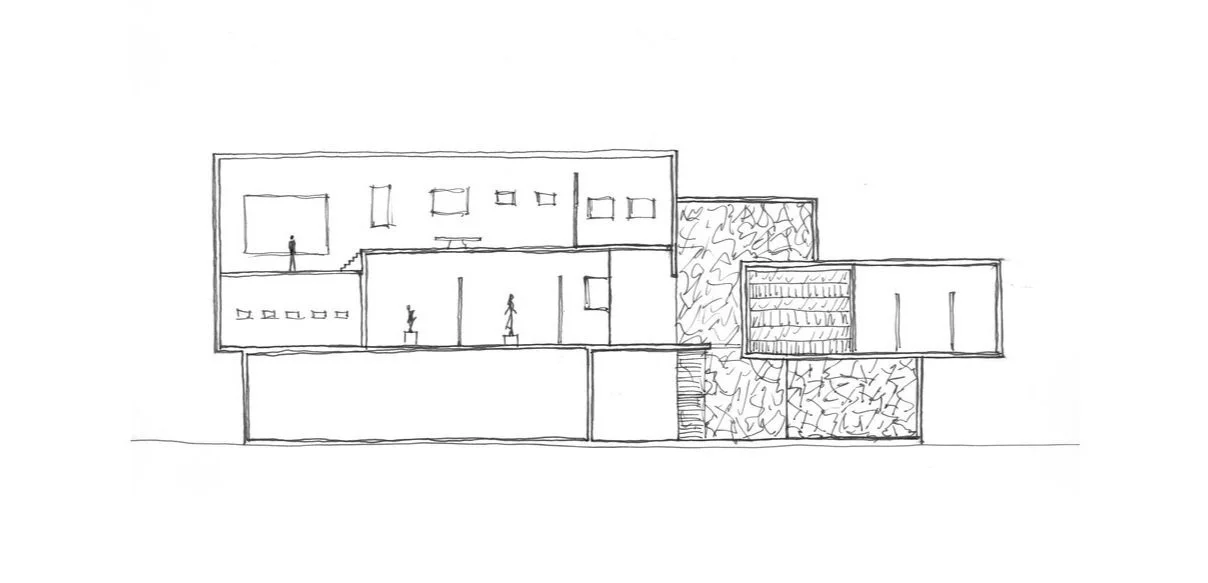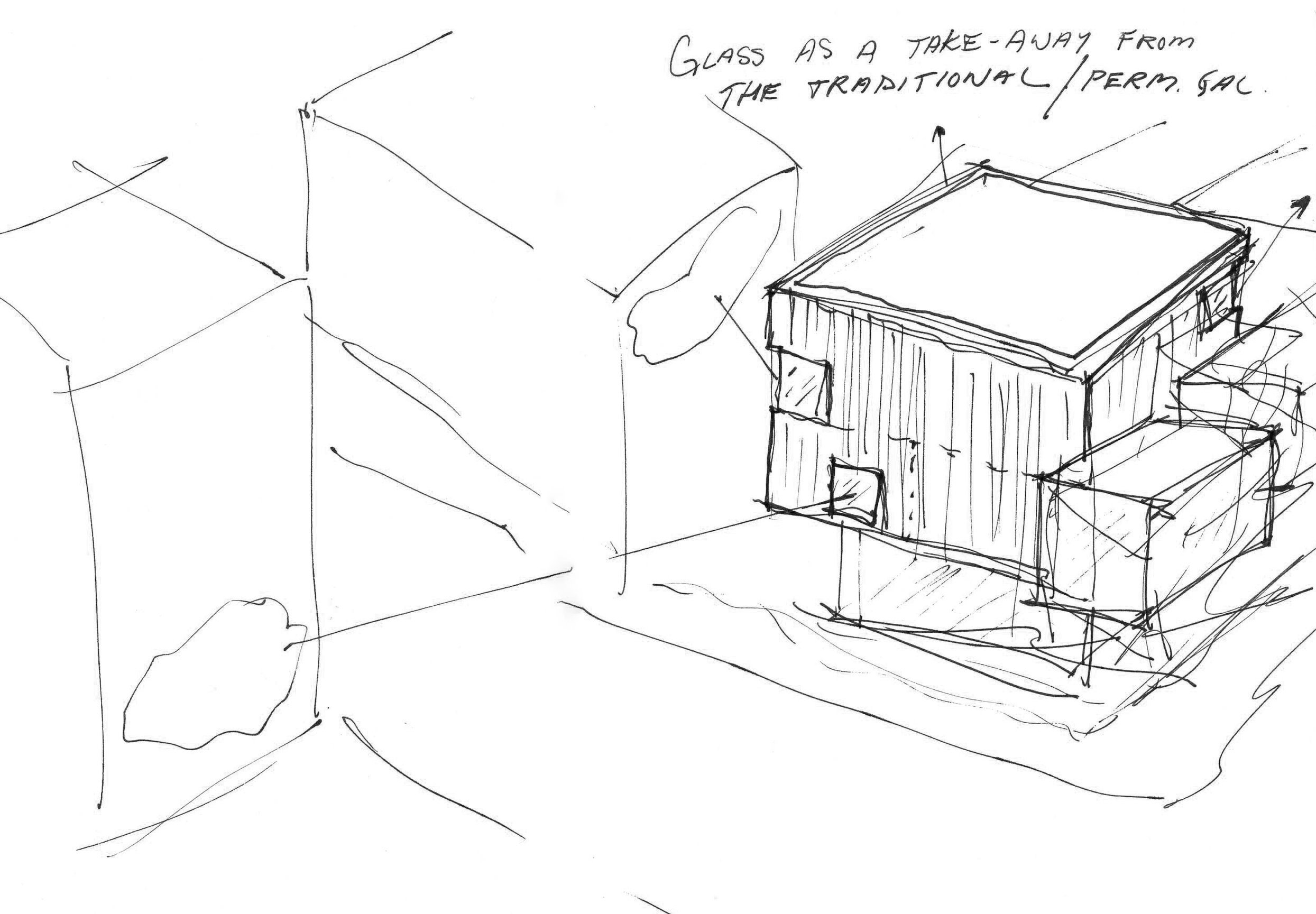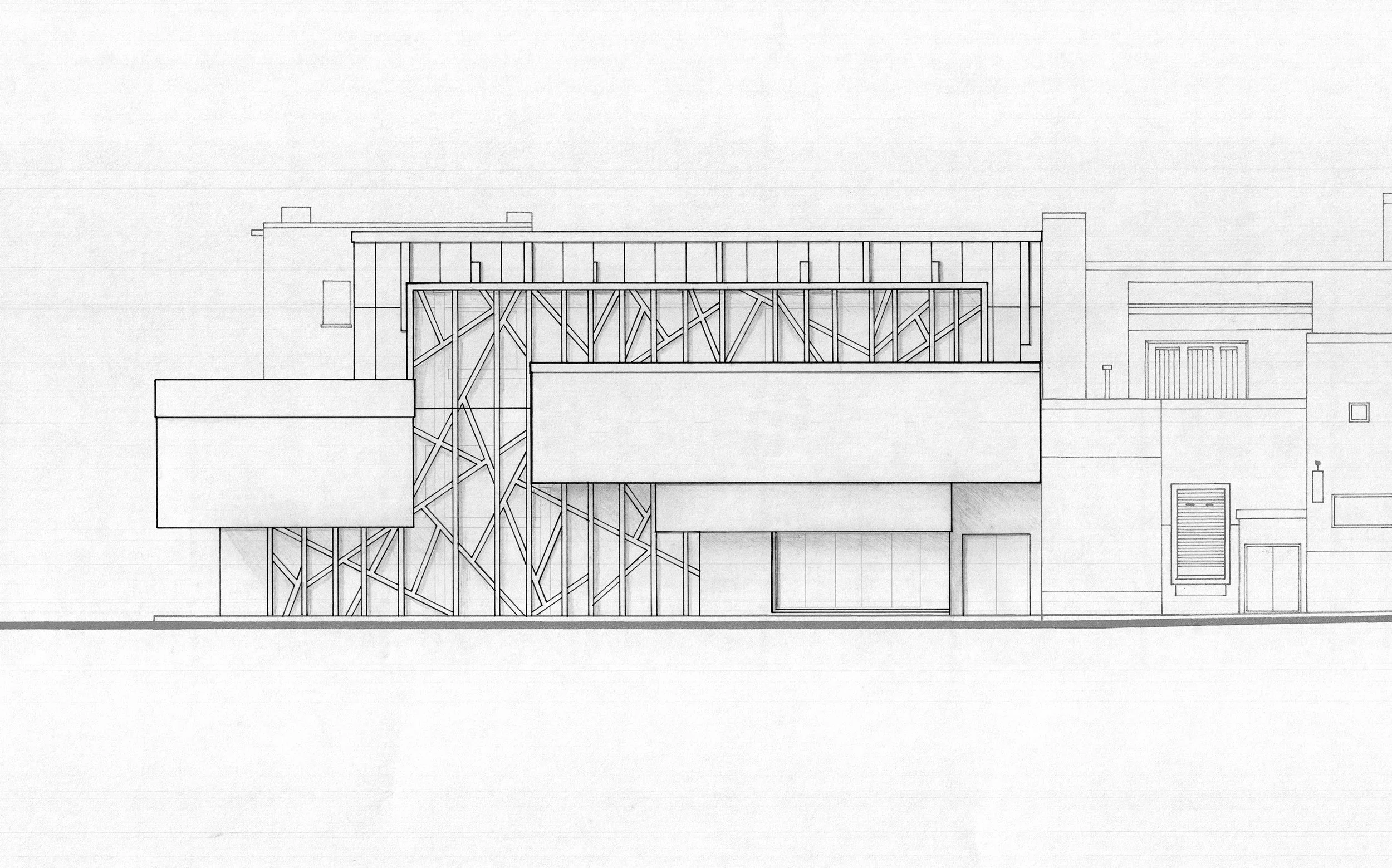the senses
Ever been overwhelmed in an art gallery?
same here.
Art galleries are magical places, but moving from gallery to gallery, from exhibition to exhibition can be … overwhelming. The main concept of this design is to move patrons through an intermediary space between galleries — to process, to talk, and to reflect. This process utilizes the main atrium, which is narrow, tall and wooden (a material contrast not often employed in gallery spaces). To circulate within this space is to find contrast from that within the gallery and an experience of warmth crafted such like the emotions and experienced forged at an artist’s hand.
The motif of taking a visual-break is seen elsewhere in the building, where glass walls for exterior viewing are placed in regions of circulation.
The wooden wall is for all
Not everyone can experience galleries in the same way. Here is how I designed for accessibility:
The atrium, although very visually stimulating, is alternatively oriented; careful acoustic engineering has crafted a space for the exhibition of soundscapes — A mix of acoustic strategies cover the wooden wall, which is also covered in hand-carvings welcoming for all to engage with.
This is a space is for alternative creators to thrive; installation artists, studio engineers, musicians, student, and therapists — people of the community. The non-traditional nature of the atrium affords locals of all backgrounds an attainable venue for exhibition.
The gallery’s atrium landings have been also be democratized by allowing them to be microsites: places for meetup, performance, and community events.
The wall and atrium as a whole can be accessed by all, as the ground floor is free of admission.
Nodes of interest have helped to carved the site into mini exterior pavilions for the yearly art festival on Durham Street









